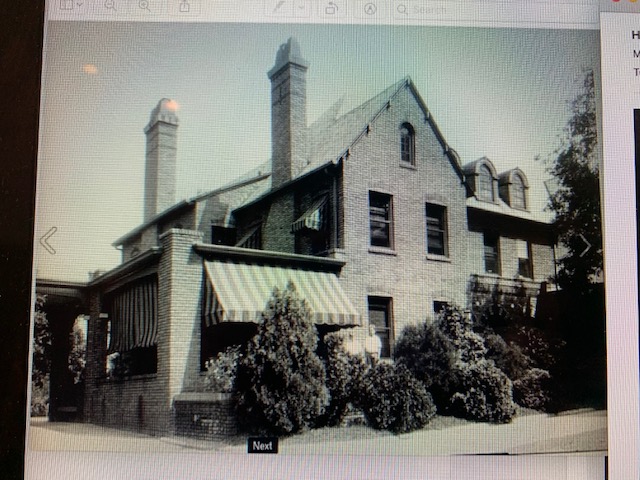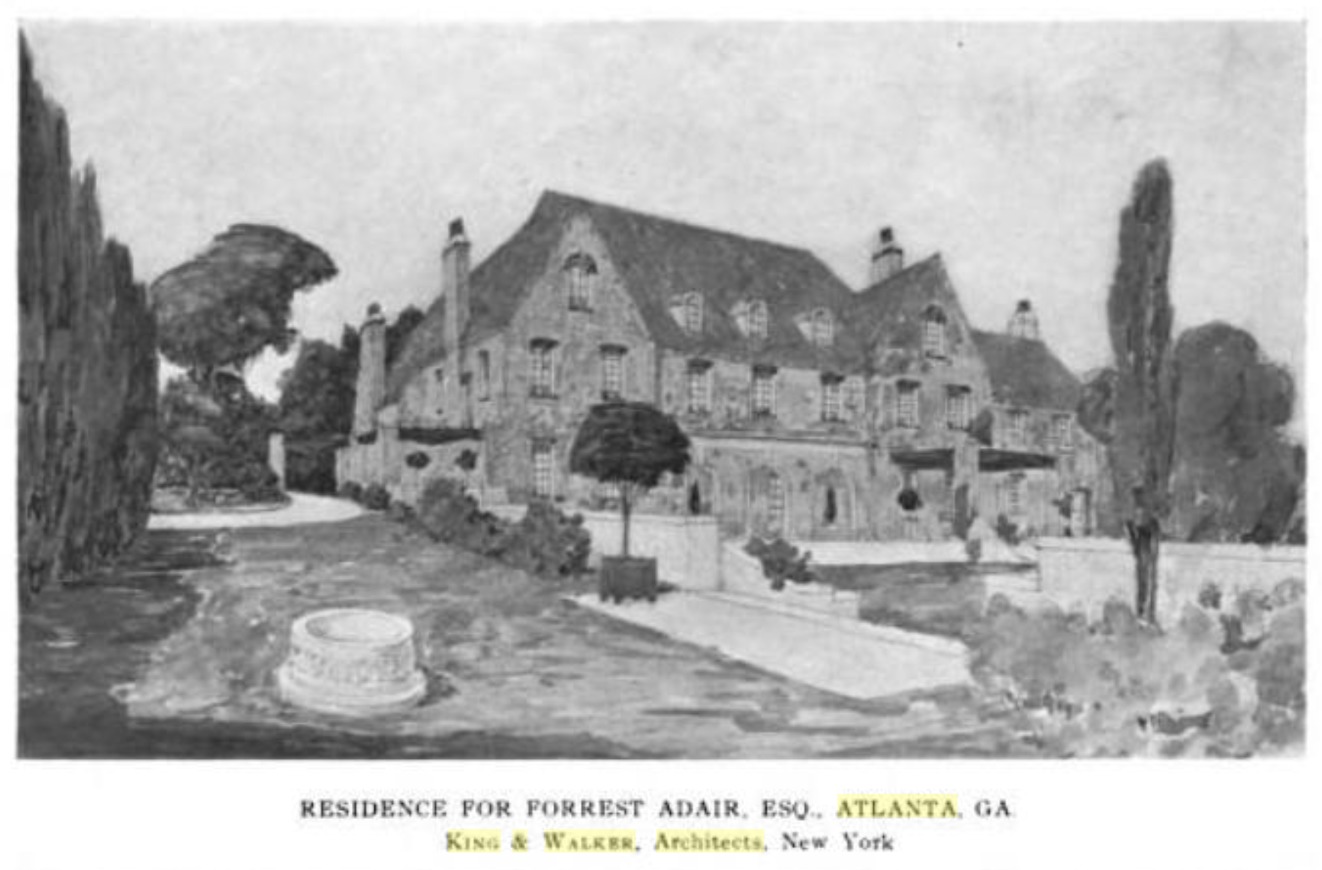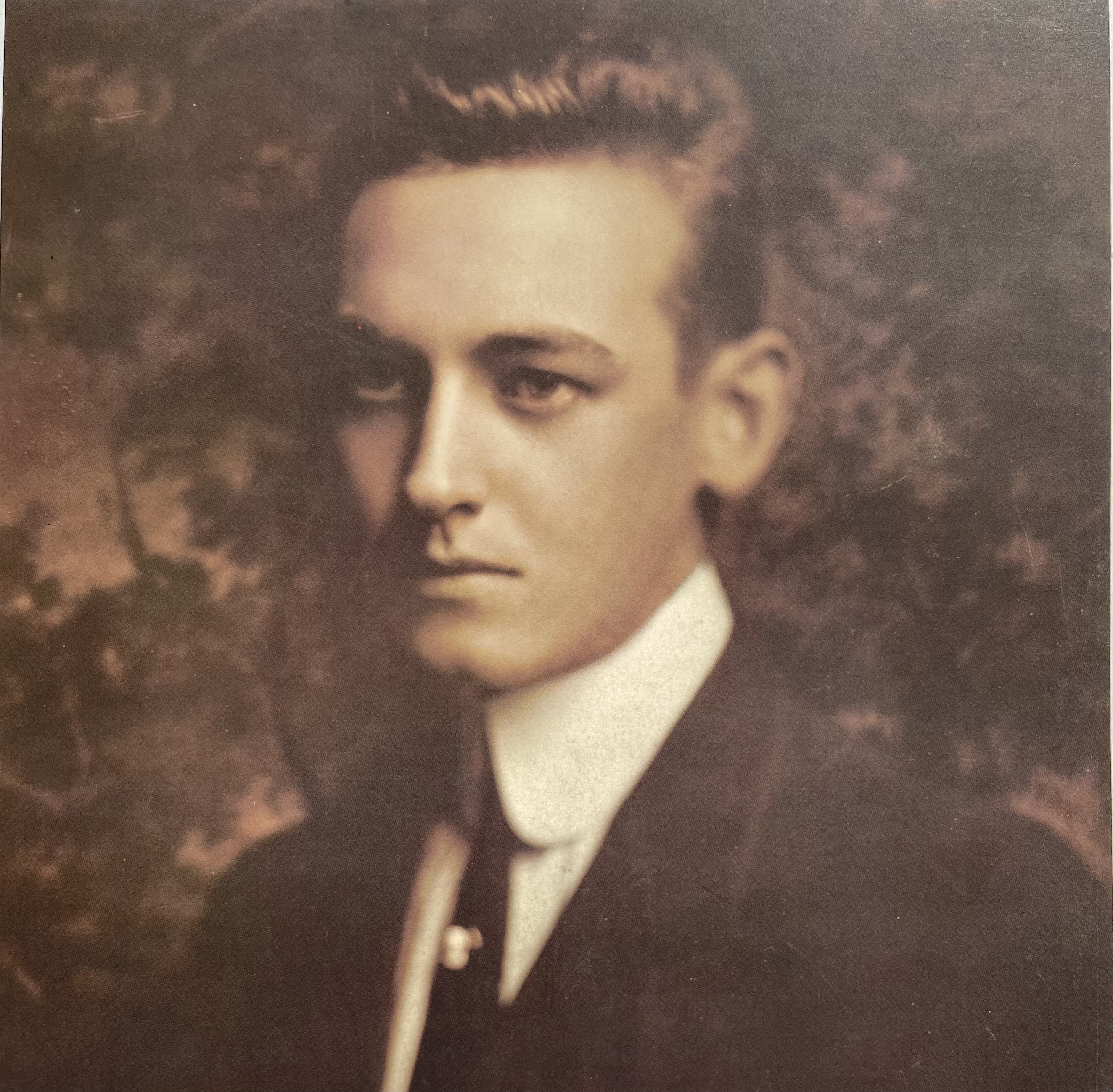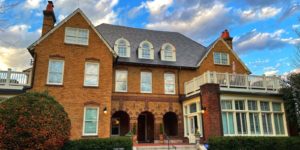A Home and a Legacy
Forrest Adair built the 15,082 square foot Adair Mansion and the 2,800 square foot Adair Carriage House in 1909-1910, soon after the infrastructure for Druid Hills was complete. He and his family moved into the home in 1910.
The Adair Mansion was designed by King & Walker Architects. To be more specific, the residence was likely designed by Harry Leslie Walker. Mr. Walker was an Atlanta architect, practicing from 1902 to 1910. In 1910, Walker entered into partnership with the firm of Whitfield & King, and moved to New York, changing their name to King & Walker (Source: The American Architect, Oct 13, 1909).
An early photo of the Adair Mansion, c. 1915

King & Walker, Architects

New York-based architects, King & Walker, were also established in Atlanta, with offices at 90 North Forsyth Street (presently the Healy Building in Fairly-Poplar). In 1910, the firm was selected to draw up plans for a new 4-story hospital, Grady Hospital. The building design was to be fire-proof, and built for less than $90,000. (Source: The Atlanta Constitution, June 11, 1910).
According to an article in the Detroit Free Press (April 07, 1910), King & Walker Architects had already built several other notable projects, including the Carnegie Libraries, Washington, DC, Philadelphia, and Atlanta, in addition to several D.A.C. branch libraries in Cleveland.
Although there exists popular belief pointing to J. Neel Reid as the architect of The Adair Mansion, there is no known evidence of this. Further, in two comprehensive reviews of Reid’s work (links below), neither includes The Adair Mansion as part of Neel Reid’s portfolio.
J. Neel Reid, Contributing Architect
The Adairs (Forrest and George) worked often with the young Neel Reid, who was already the South’s most talented architect. Over his career, Mr. Reid was the primary architect for Mr. Adair’s real estate ventures, with 18 commissions from the Adairs in his brief career.
Neel Reid’s design for the Joseph Neel House in Macon, also built in 1910, is remarkably similar to that of The Adair Mansion. And Neel Reid also designed Forrest Adair’s son’s home directly across Ponce de Leon in 1912 -1913.
While not directly involved in the design of the Adair Mansion itself, in 1913, Neel Reid designed a magnificent swimming pool and loggia, which was featured in an Atlanta Journal article on April 20, 1913. Mr. Adair’s pool, the second in Atlanta, became the gathering spot for all of Druid Hills. “Parties meet at the swimming pool of Forrest Adair, in Druid Hills, as early as 5:30 in the morning, again at 10 o’clock; then in the afternoon and even in the evening.” Atlanta Journal, June 29, 1913. At that time, the home was surrounded by 15 acres of gardens and lawns and was described by the Atlanta Journal as being “one of the most handsomely finished in Atlanta.”
J. Neel Reid (1885 – 1926)



